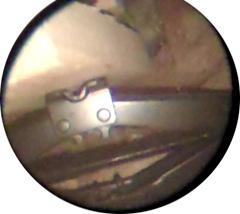I was asked to carry out a timber survey on a house in Leeds. On arrival (Tuesday), I found that the ground floors were concrete beams, with timber boards shot fired on top. I didn’t want to lift boards as it can be a problem nailing them back.
Anyway, I found a small board which had been lifted before and used a boroscope to take a peek. Not really very thorough I thought, but better than nothing.
I quickly found that one of the concrete joists was badly spalled and had failed. However, there was no deflection in the floor, which from above appeared sound.
As you can see below, I found that a previous owner or contractor had taken care of things……
Yes, that’s right. The floor is propped up with a car scissor jack – ingenious! Let’s hope the owner doesn’t have a puncture.
Whilst it is doing the job, I fear it may sink into the over-site material in time. Hence a quotation for removal and replacement with a pier on a concrete pad stone. You couldn’t make this up.
Dry Rot.
